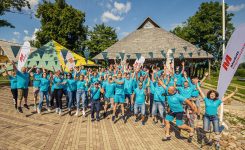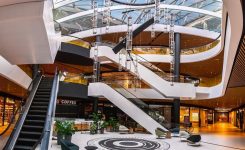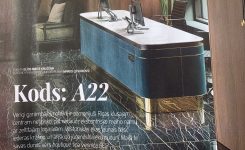2021
Interior Refurbishment Works of the Administrative Building of Courthouse Agency Completed
Within the framework of the reconstruction project of the administrative building of Courthouse Agency (TNA),
“Moduls Engineering” performed extensive interior refurbishment, thus creating an ergonomic and modern working environment.
“It is important for TNA to plan and identify the needs of our lessees, and to offer the office model most suitable for the customer’s activities and work organisation, as well as to use sustainable and modern solutions in interior reconstruction projects. Taking the complexity of the project and historical importance of the building into account, as well as the short terms for project implementation, I am pleased that, in cooperation with “Moduls Engineering”, we have implemented the reconstruction project very successfully and managed to create a modern working environment for the employees and visitors of the Maintenance Guarantee Fund”, says Ms Santa Sausiņa, Board Member of the LLC (SIA) “Tiesu namu aģentūra”.
The historical building located at Raiņa bulvāris 15, Riga, has undergone the full renovation of historical vaults and original brick walls, at the same time relaying bricks of the unstable fragments of brick walls, cleaning the joints from loose mortar, and covering the bricks with a special protective layer, thus preserving the open historical masonry on the premises.
“In this project, the most important thing was to create a modern and ergonomic working environment, preserving the historical breath of the building. This is always a challenging process, as when renovating historical premises we must take unplanned situations into account. When offering electrical-technical and engineering solutions for this project, we also considered the most energy-efficient solutions currently available”, says Mr Kristaps Grīniņš, Board Member of “Moduls Engineering”.
In order to provide an environment corresponding to working conditions, glass partition walls were installed in the basement and on the first floor premises of the building. The creation of glass partition walls was important to ensure the maximum inflow of natural light inside the premises, as well as when creating a modern interior on the historical premises. Flooring has been fully replaced on all the premises. Floor levelling has been performed on the premises by using self-levelling paste, and linoleum produced by “Forbo” has been laid. This is especially resistant, highest quality, natural flooring, made of 97% natural raw materials, with 70% being rapidly renewable; furthermore, 43% of the raw materials are recyclable. The main ingredients used for the production of these materials are linseed oil extracted from flax seeds, wood flour and jute, which is a natural foundation to lay the linoleum on.
Everything old and worn-out has been replaced with quality multi-section windows that provide better heat insulation and also reduce outside noise. Whereas, inside doors have been installed according to the functionality of each room, and are either made of glass or quality MDF.
Taking the previous condition of engineering networks into account, utility networks have been fully renovated for all the refurbished rooms, thus ensuring their adjustment to the functionality of each room. Modernisation of the electronic communication system and computer network has been performed on the premises to ensure the required functions. Suitable and quality lighting is significant on the working premises, therefore, for the purposes of implementation of lighting solutions, ceiling and wall luminaires made by manufacturers such as CHORS, LUCIDE, AROMAS, and ZAMBELIS have been installed, as well as Siemens light switches and sockets.
To ensure climatic conditions suitable for the working environment and to improve the climate, a mechanical ventilation system has been created for the premises, as well as air conditioning devices and radiators corresponding to the historical building interior concept have been installed.
Modernisation and creation of toilet facilities has been performed according to the new layout of rooms in the building. Sanitary fittings have been completely replaced, and, in view of the historical interior concept of the premises, suitable technological solutions have been chosen.
“Moduls Engineering” is a part of the JSC (AS) “MN Holding” group of companies, and 2021 marks the 27th year of the company’s activity. During these years, the company has grown from a luminaire trader to one of the leading construction companies in the segment of engineering-technical and electrical-technical networks.









