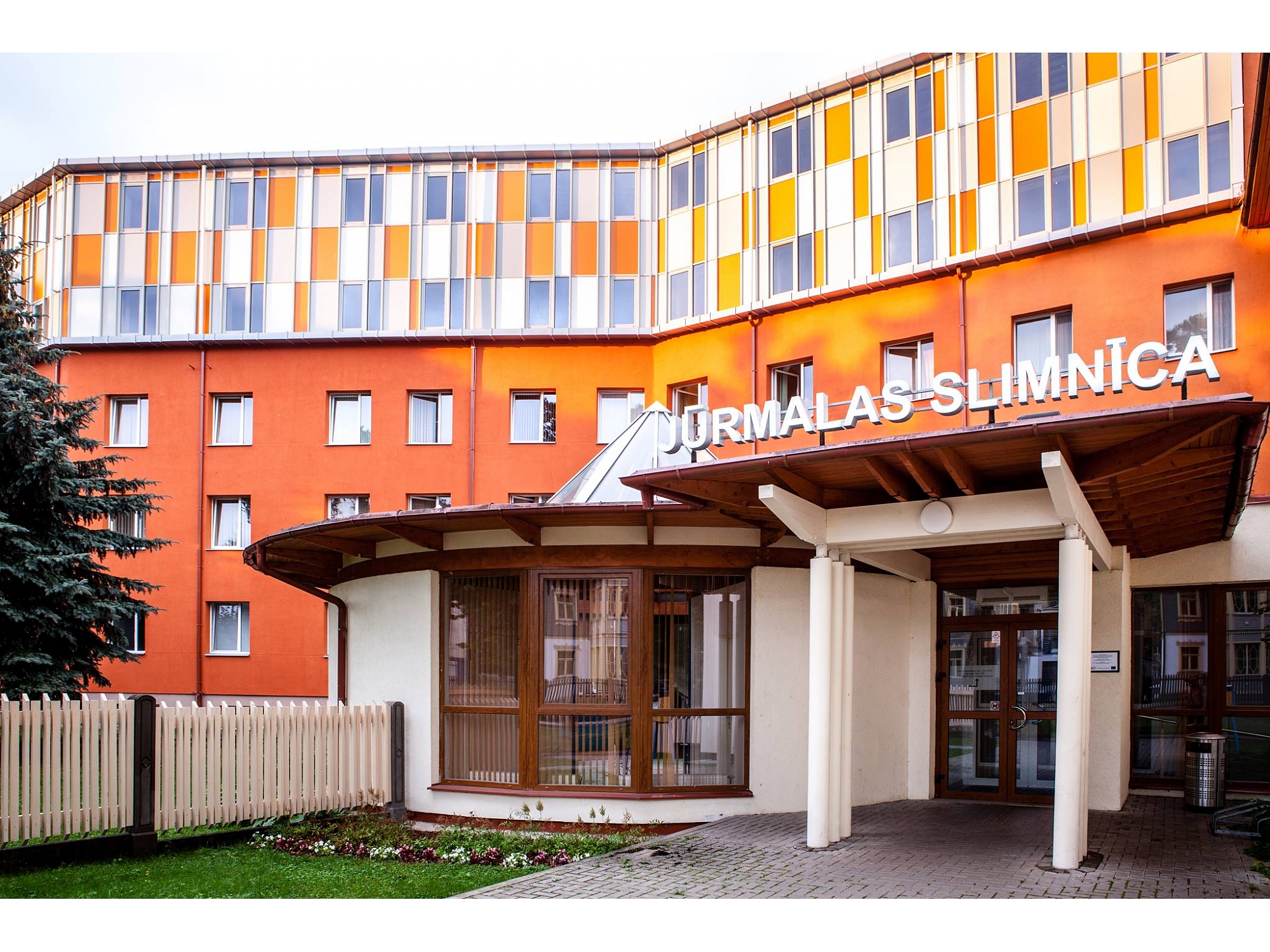2021
Rebuilding of the 2nd floor of the building of Jūrmala Hospital
Moduls Engineering will perform the following works within the framework of the project:
- Dismantling of individual parts of non-structural brick masonry partitions and construction of new partitions, expansion of door apertures at separate locations in the longitudinal structural brick walls to design the Endoscopy Unit with out-patient area, separate physicians’ offices, Surgery Unit with wards and Therapy Unit with wards;
- Interior decoration of all the premises using modern and certified materials, and choosing the type of decoration according to the functions of the premises;
- Building of a new ventilation system;
- Rebuilding or replacement of the air conditioning system;
- Rebuilding or replacement of the waterpipe and sewerage system;
- Rebuilding and replacement of the heat supply system;
- Full replacement of the power supply system, including the installation of new power and lighting networks;
- Rebuilding and replacement of the electronic communication system, including computer network, video surveillance, TV network, voice fire alarm address system network;
- Installation of nurse calling system;
- Building of medical gas system line, building of medical consoles in the wards and recovery room;
- Building of nurse and administrator posts;
- Installation of steel inner doors and fire-proof inner doors;
- Installation of wooden windowsills.


